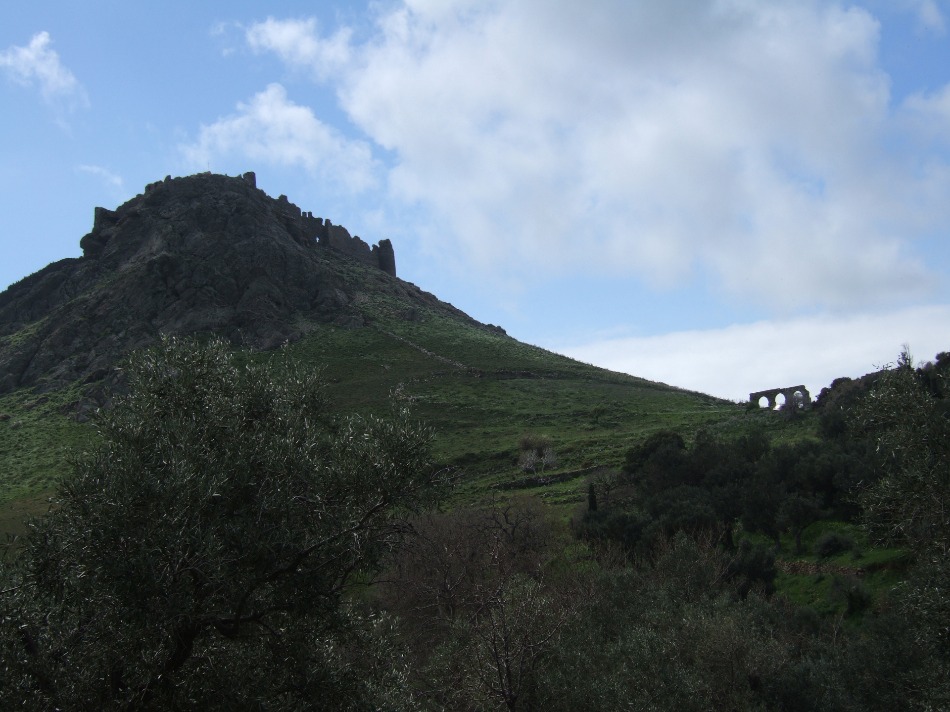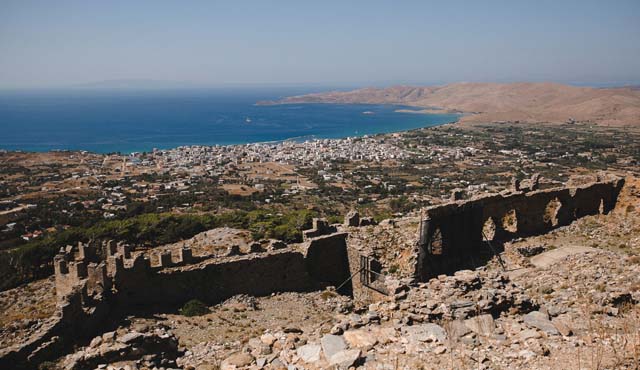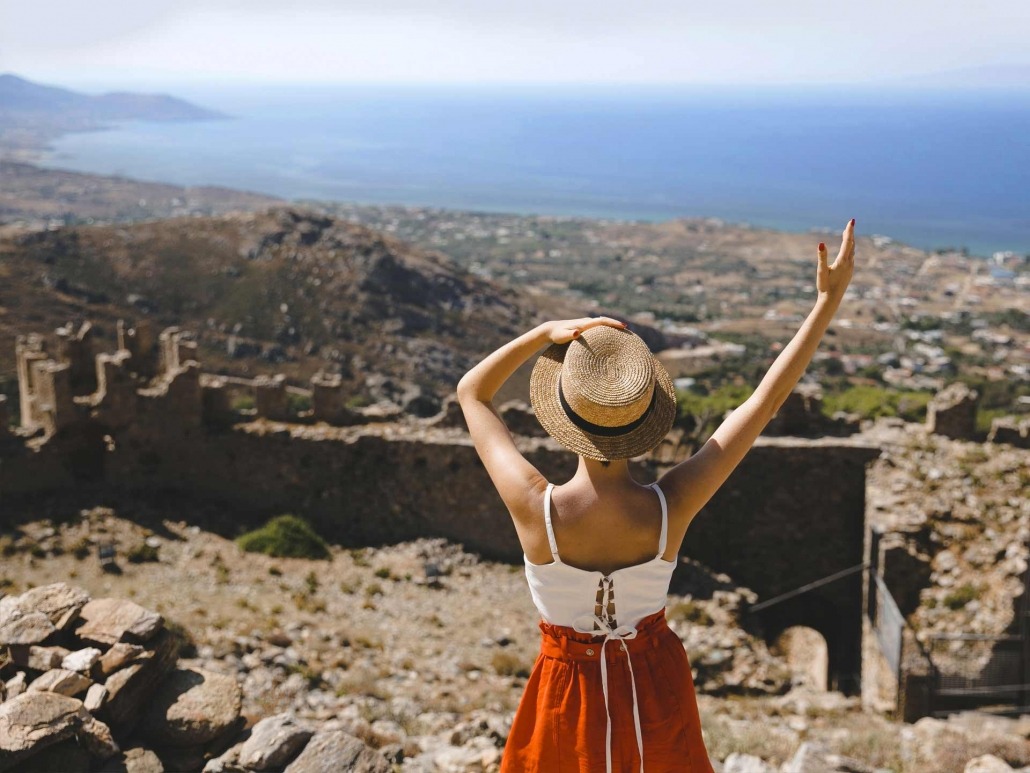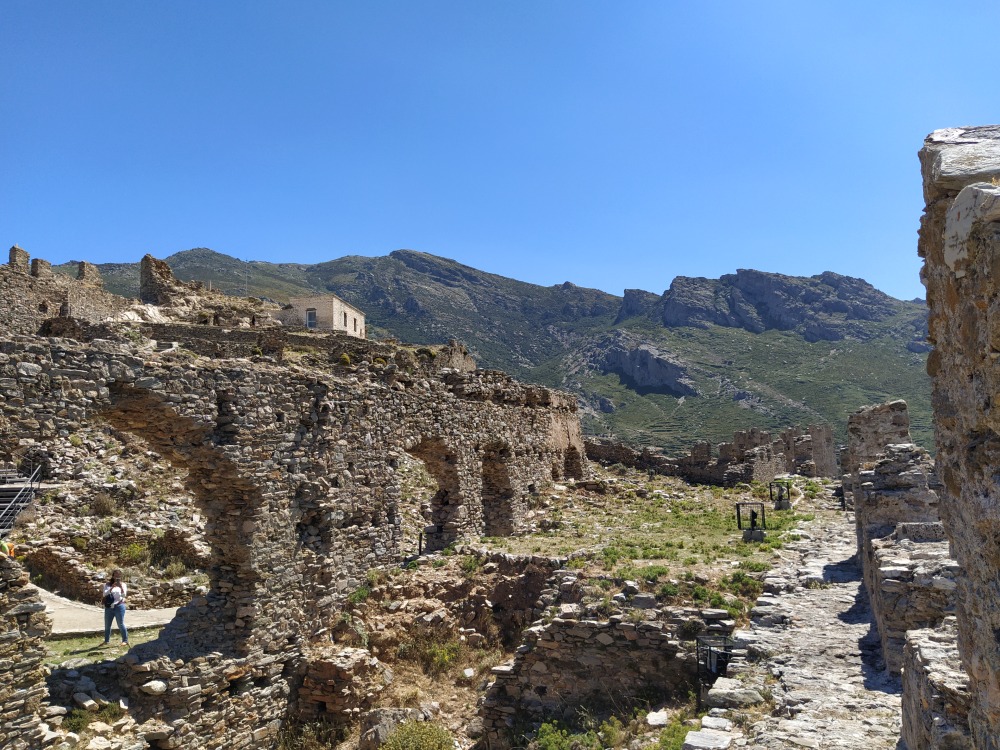Castello Rosso

In the beginning of the 10th century a Byzantine castle was fortified on the top of the rocky hill overlooking Karystos valley and its bay. The Lombardian Baron Ravanus dalle Carceri erected a medieval castle, between 1209 – 1216, on top of Byzantine foundations. The castle was named ”Castello Rosso” due to the red stone with which it was built. Soon a town developed around the castle because of the security it provided to the population.
As early as 1255 Castello Rosso became a battlefield among the rulers of Evia. In 1276 the Byzantines conquer the castle after a siege, while in 1295 the Franks of Bonifacio da Verona recapture the castle. In 1318 it came under the rule of the Catalans. In 1359 the Venetians buy the fief of Karystos for the sum of 6,000 ducats. In 1470 the Turks with Kotza Mahmut Pasha occupy the castle. During the Ottoman rule (1470-1830) the castles’ fortification is improved. The town around the castle is secured. Note that the foundations of some towers and bastions, the remarkable vaulted cisterns and the remains of Turkish baths are preserved until today.
The uprising of the Greeks in 1821 led to many battles for the fall of the castle, with no effect. It was handed over to the Greeks in 1833 after the liberation treaty.
Today, Castello Rosso is open to visitors and offers a great ride and breath-taking sunsets in Karystos bay. Its ruined walls preserve the memories and secrets of the past, myths and legends with knights, soldiers and sieges.

Fortification Elements of Castello Rosso
The enclosure of the external walls is constructed with impressive high walls and battlements.
The main gate is facing south and is invisible from the outside.
On the west of the main gate rise the ruins of an imposing two-storey building. This building, most probably the residence of the master, had a large hall of ceremonies. Near the main gate, there was a large open courtyard. During the Turkish occupation houses were built to house the families of the guards.
To the north and east, the walls lead to strong bastions and polygonal towers with ‘M’ shaped ramparts.
The south-west walls lead to a strong square bastion. Visible in its masonry are marble blocks, coming from the ruins of an older important building of the area. The guards’ room was in the bastion and had a stone-paved roof with a huge bronze cannon installed in the Venetian era.
The walls on the south-west side are reinforced by an imposing cylindrical tower; near this tower you can see the second castle arched gate, which faces the “arches” of the aqueduct.
The inner fortress, the last defence of the stronghold, stands on the north side of the castle – the tallest and most inaccessible part of the rocky hill. There they built the church of Prophet Elias.
Underneath the marble-tiled church floor, lies the great reservoir of the fortress. Nearby you will see the ruins of an austere, single-aisle church, probably St. John of the Franks.




